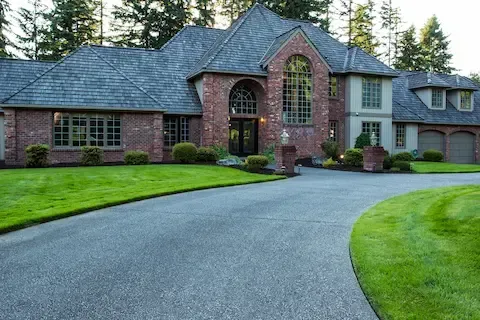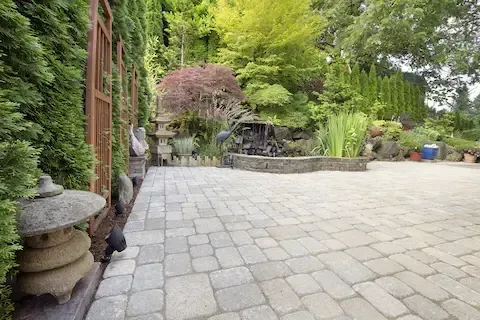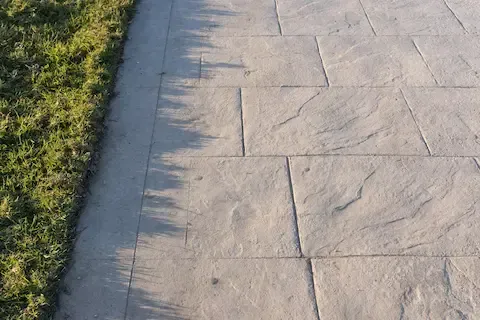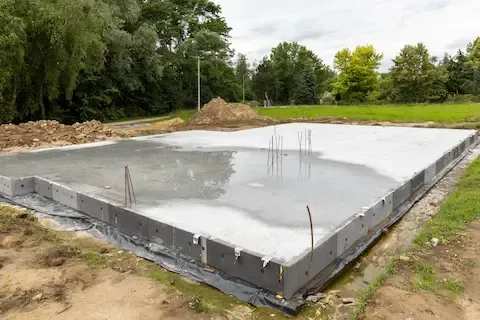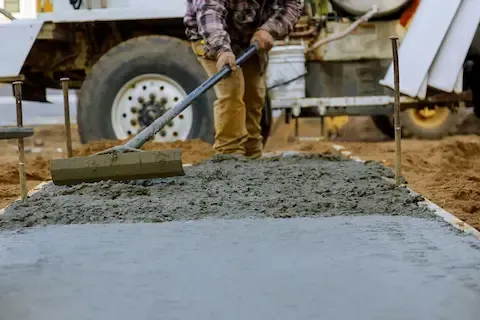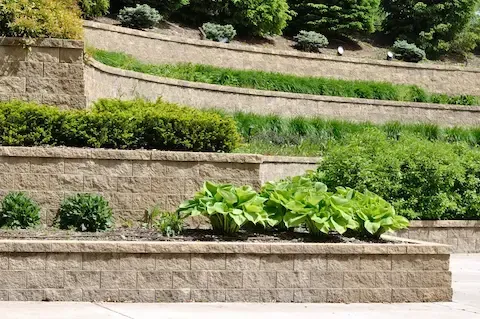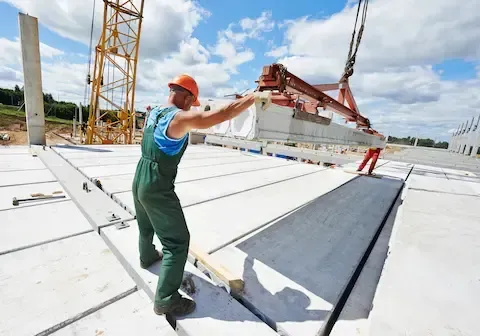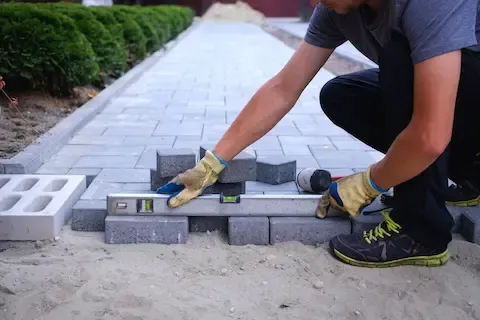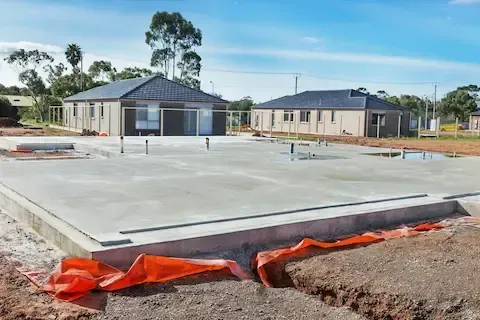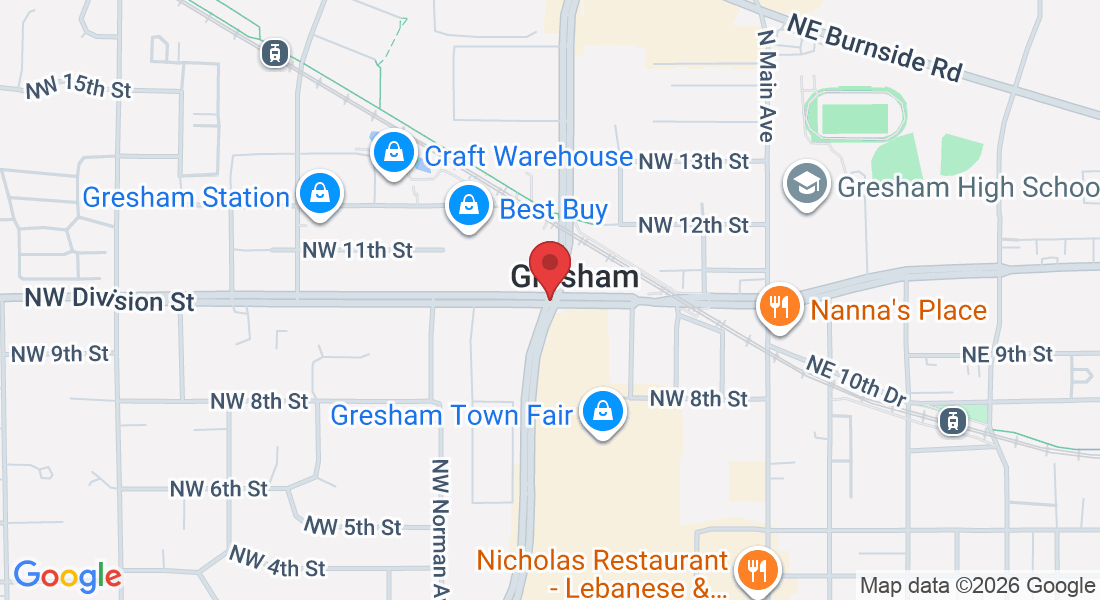Accessible Ramps & ADA Concrete in Gresham OR
Code-Compliant Accessibility Solutions
ADA-compliant ramps and accessibility features require precise slope calculations, proper landings, and code-compliant handrail integration. Our Gresham installations meet federal ADA guidelines and Oregon accessibility codes for both public and private properties. We design ramps that provide safe wheelchair access while integrating seamlessly with existing structures. Each project includes proper drainage, slip-resistant surfaces, and durable construction for long-term performance.
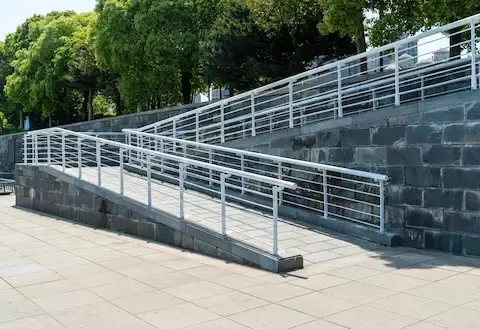
What's Included in our service?
Residential Access Ramps
Home accessibility ramps designed for wheelchair users and mobility assistance devices. We calculate proper slopes (typically 1:12 ratio), install level landings, and provide slip-resistant surfaces. Residential ramps include handrail integration, proper drainage, and aesthetic designs that complement home architecture. Our installations improve home accessibility while maintaining property appearance.
Commercial ADA Ramps
Business accessibility ramps meeting federal ADA requirements and Oregon building codes. We design ramps with compliant slopes, required landings every 30 feet, and proper edge protection. Commercial ramps coordinate with building entries, parking areas, and pedestrian traffic patterns. Construction includes handrail installation, tactile warning surfaces, and inspection approval for code compliance.
Curb Ramps
ADA-compliant curb ramps for sidewalk and street transitions. We install ramps with proper slope, detectable warning surfaces, and appropriate width for wheelchair passage. Curb ramps include proper alignment with crosswalk paths and drainage design that prevents water accumulation. Essential for public sidewalks, parking lots, and commercial site development requiring accessibility compliance.
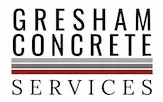
Serving Gresham and East Portland Communities
Concrete Built for Gresham's Climate
Our service area includes Gresham and neighboring communities throughout Multnomah County. We've completed projects across East Portland's diverse neighborhoods, from established residential areas to growing commercial districts. Local expertise matters in concrete construction, and we bring in-depth knowledge of regional soil conditions, building codes, and weather challenges to every project. Whether your property is in central Gresham or surrounding communities, we deliver the same quality workmanship and technical expertise.
Proudly serving Troutdale, Wood Village, Fairview,
East Portland and Damascus for 17+ years.
Frequently Asked Questions
Concrete Services can be complex, and we’re here to provide answers to common questions. Here are some frequently asked questions from our clients.
Frequently Asked Questions about Concrete Services
How much does concrete cost in Gresham?
Concrete costs in Gresham typically range from $6-12 per square foot for basic installations and $12-18+ for decorative work, depending on project complexity, site conditions, and specifications. Factors affecting cost include thickness requirements, reinforcement needs, site accessibility, and finish options. Clay soil sometimes requires additional base preparation that increases costs. We provide detailed estimates that break down all cost factors so you understand exactly what you're paying for. Most residential driveways cost $4,000-8,000 while patios range from $2,500-6,000 depending on size and features.
How long does concrete installation take?
Most residential concrete projects complete in 1-3 days from start to finish. Small patios or sidewalks might finish in a single day. Larger driveways typically take 2 days for excavation, base preparation, and pouring. Foundations may require 2-3 days depending on complexity. Commercial projects vary by size but we coordinate schedules to minimize business disruption. Weather affects timing in Gresham's climate—we avoid pouring in rain, extreme cold, or high heat. After installation, concrete needs 24-48 hours before light use and 7 days before heavy loads.
What's the best time of year for concrete work in Gresham?
Late spring through early fall (May-October) offers ideal conditions for concrete work in Gresham. Summer provides warm temperatures and lower rainfall that facilitate proper curing. We can pour concrete year-round with appropriate precautions, but winter projects require cold-weather protection and may have slower curing times. Spring and fall work well but require watching weather forecasts closely to avoid rain during critical finishing periods. We schedule projects based on extended forecasts and your timeline needs, adapting our methods to current conditions.
Do you offer concrete warranties?
Yes, we provide comprehensive warranties covering materials and workmanship on all concrete installations. Residential projects typically include 3-5 year warranties depending on application. Commercial work includes warranties appropriate to project specifications and engineering requirements. Our warranties cover structural defects, material failures, and installation issues. Normal wear and damage from external factors aren't covered. We stand behind our work and address any warranty issues promptly. Proper maintenance and following our care recommendations help ensure warranty coverage and extend concrete lifespan.
Can you work with my builder or architect?
Absolutely. We regularly coordinate with builders, architects, and engineers on residential and commercial projects. We work from architectural plans and engineering specifications to ensure concrete installations meet design intent and structural requirements. Our team understands construction sequencing and coordinates our schedule with overall project timelines. We attend job meetings, communicate proactively about any issues, and maintain the collaborative approach that keeps projects moving forward. Whether you're building new or renovating, we integrate smoothly with your project team.
Are you licensed and insured?
Yes, we maintain all required contractor licenses through the Oregon Construction Contractors Board, carry comprehensive general liability insurance, and provide workers compensation coverage for our employees. We're bonded for additional protection on commercial projects when required. Our licensing includes residential and commercial concrete construction. We can provide certificate of insurance to property owners, general contractors, or lenders who require documentation. Operating legally and professionally protects both our business and our customers throughout every project.
Frequently Asked Questions about Ramps/Accessibility
What slope is required for ADA ramps?
ADA-compliant ramps require maximum 1:12 slope ratio (one inch of rise for every 12 inches of length). Steeper slopes don't meet federal accessibility requirements. For every 30 inches of rise, a level landing is required. Residential ramps sometimes use slightly steeper slopes when not for public use, but we recommend following ADA standards for best accessibility. Proper slope calculations ensure wheelchair users can navigate ramps safely. We design ramps with correct slopes, landings, and dimensions for code compliance.
Do residential ramps need permits in Gresham?
Permit requirements for residential ramps depend on whether they're permanent structures and their size. Temporary modular ramps typically don't require permits. Permanent concrete ramps usually need building permits and must meet code requirements. We recommend checking with Gresham building department for your specific situation. Commercial ramps always require permits and must meet full ADA compliance. We handle permit coordination and ensure installations meet all applicable codes for residential or commercial applications.
How wide should accessibility ramps be?
ADA requires minimum 36-inch clear width for accessibility ramps, though 48 inches is recommended for easier wheelchair maneuvering and passing. Residential ramps should be at least 36 inches wide. Commercial ramps in high-traffic areas benefit from 60-inch width. The width measurement is clear space between handrails. Wider ramps accommodate powered wheelchairs and mobility scooters more comfortably. We design ramp widths appropriate for expected use while meeting minimum code requirements.
What is a detectable warning surface?
Detectable warning surfaces are raised tactile patterns installed at the top of curb ramps to alert visually impaired pedestrians of grade changes. They consist of truncated domes in specific pattern and spacing meeting ADA standards. The textured surface is detectable by cane or underfoot. We install factory-made detectable warning panels or cast-in-place systems depending on application. They're required on all public curb ramps and recommended for commercial accessibility installations. Color contrast with surrounding concrete improves visibility.
Get Your Accessibility Quote
Comprehensive Concrete Services Services in Gresham
Tailored to Your Needs
From foundation pours that account for Gresham's clay-rich soil to decorative patios built to withstand Pacific Northwest rainfall, our concrete services deliver results that last. We combine local climate expertise with proven construction methods to ensure your project performs through every Oregon season.
What Our Satisfied Clients Have to Say About Gresham Concrete Services
We pride ourselves on delivering great results and experiences for each client. Hear directly from home and business owners who’ve trusted us with their Concrete Services needs.

Our new driveway looks fantastic and the drainage works perfectly even during heavy Oregon rain. The crew understood our clay soil challenges and engineered a solution that's held up beautifully. Professional installation and fair pricing on a project that adds real value to our property.
Michael R.Gresham Homeowner

They poured our commercial parking lot on schedule and within budget. The surface is holding up great under constant delivery truck traffic. Their understanding of commercial concrete requirements and Gresham building codes made the permit process smooth. Highly recommend for business concrete projects.
Jennifer K.East Portland Business Owner

I've worked with many concrete contractors and these folks know their trade. They understand foundation requirements for our local soil, show up when scheduled, and deliver quality work. I recommend them to homeowners and use them on my own projects. Solid concrete professionals who do it right.
David S.Gresham Contractor
The Trusted Concrete Services Expert Near You
Ready to hear more about expert services at Gresham Concrete Services?
Contact us today to receive a detailed, no-obligation quote.
Gresham & the Greater Portland Metro
Mon-Sat, 8-5pm
